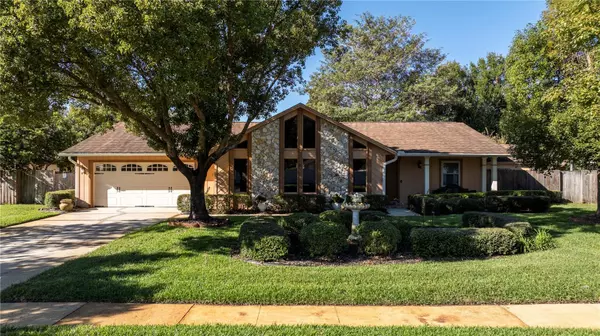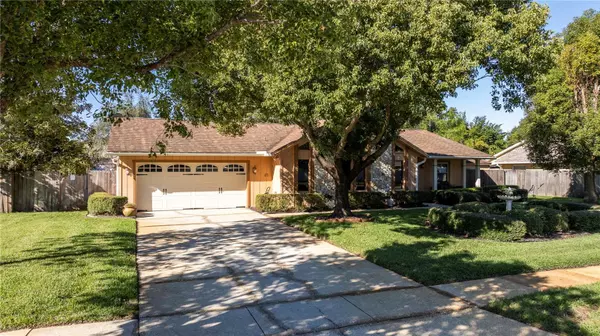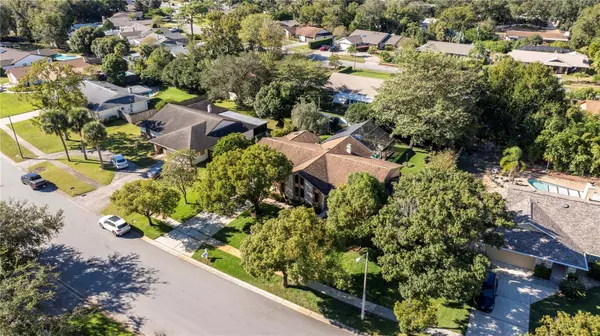618 GRAN PASEO DR Orlando, FL 32825
3 Beds
2 Baths
1,850 SqFt
UPDATED:
12/03/2024 03:52 PM
Key Details
Property Type Single Family Home
Sub Type Single Family Residence
Listing Status Active
Purchase Type For Sale
Square Footage 1,850 sqft
Price per Sqft $270
Subdivision Rio Pinar East
MLS Listing ID O6260443
Bedrooms 3
Full Baths 2
HOA Fees $65/ann
HOA Y/N Yes
Originating Board Stellar MLS
Year Built 1979
Annual Tax Amount $2,487
Lot Size 0.290 Acres
Acres 0.29
Property Description
Location
State FL
County Orange
Community Rio Pinar East
Zoning R-1AA
Interior
Interior Features Solid Surface Counters, Split Bedroom, Stone Counters, Thermostat, Walk-In Closet(s)
Heating Electric
Cooling Central Air
Flooring Ceramic Tile, Laminate
Furnishings Unfurnished
Fireplace true
Appliance Dishwasher, Disposal, Dryer, Electric Water Heater, Microwave, Range, Refrigerator
Laundry Electric Dryer Hookup, In Garage, Washer Hookup
Exterior
Exterior Feature Garden, Irrigation System, Sidewalk
Parking Features Driveway, Garage Door Opener
Pool Deck, In Ground, Screen Enclosure
Utilities Available Electricity Available, Electricity Connected, Public, Sewer Available, Sewer Connected
Roof Type Shingle
Garage false
Private Pool Yes
Building
Entry Level One
Foundation Slab
Lot Size Range 1/4 to less than 1/2
Sewer Public Sewer
Water Public
Structure Type Concrete
New Construction false
Others
Pets Allowed Yes
Senior Community No
Ownership Fee Simple
Monthly Total Fees $5
Acceptable Financing Cash, Conventional, FHA, VA Loan
Membership Fee Required Required
Listing Terms Cash, Conventional, FHA, VA Loan
Special Listing Condition None






